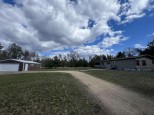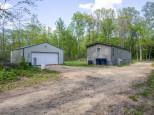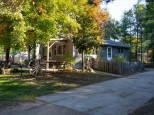WI > Juneau > New Lisbon > W8014 28th Street
Property Description for W8014 28th Street, New Lisbon, WI 53950
Lovely rural setting! This 2+ bedroom, 1.5 bath Raised Ranch home offers just over 2000 sq ft of quality living. Full, mostly finished basement with egress windows, large pole building with concrete floor and electric, smaller garden shed, partially fenced-in yard, all located on nearly 5 wooded acres. The full complement of appliances is included. Quality living in the "heart" of the Castle Rock Lake recreational area.
- Finished Square Feet: 2,008
- Finished Above Ground Square Feet: 1,120
- Waterfront:
- Building Type: 1 story
- Subdivision:
- County: Juneau
- Lot Acres: 4.89
- Elementary School: Necedah
- Middle School: Necedah
- High School: Necedah
- Property Type: Single Family
- Estimated Age: 1994
- Garage: 2 car, Attached, Opener inc.
- Basement: Full, Partially finished
- Style: Raised Ranch
- MLS #: 1975818
- Taxes: $2,944
- Master Bedroom: 14x14
- Bedroom #2: 11x14
- Family Room: 22x30
- Kitchen: 12x14
- Living/Grt Rm: 15x18
- Other: 18x8
- Laundry: 3x6
- Dining Area: 14x12






































































































































